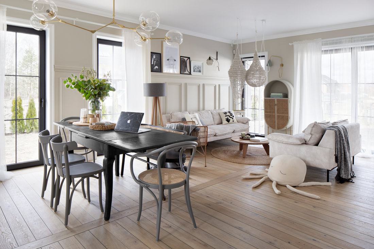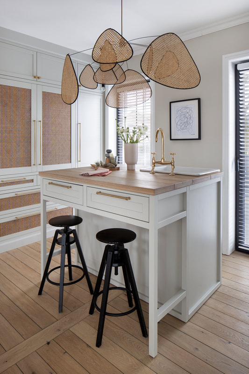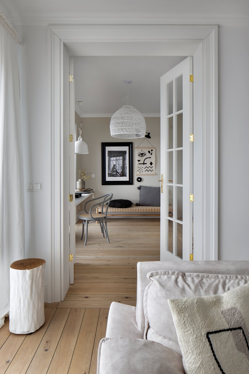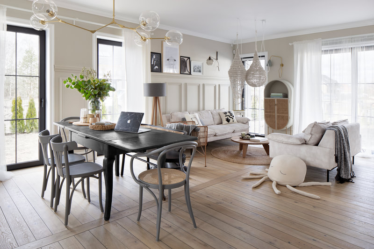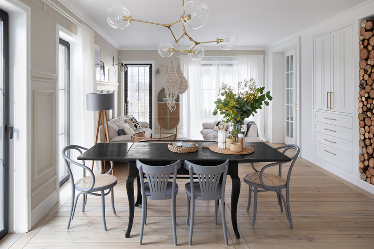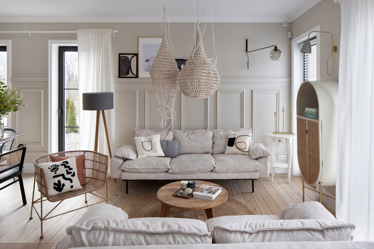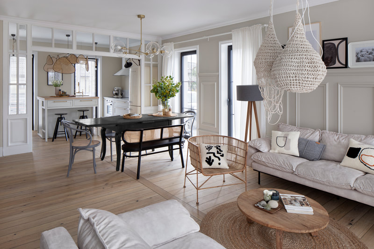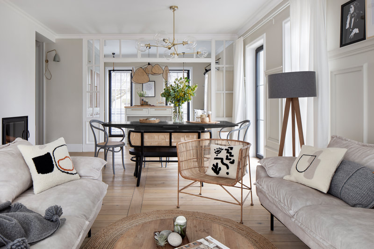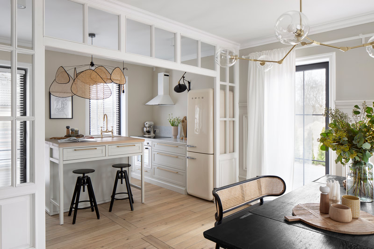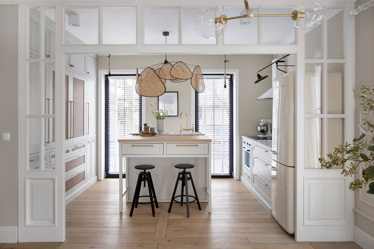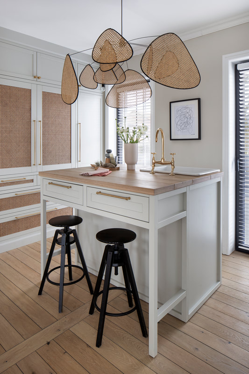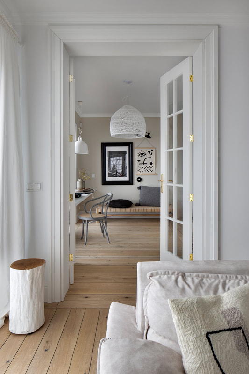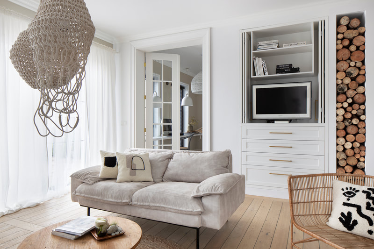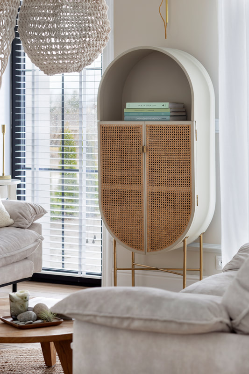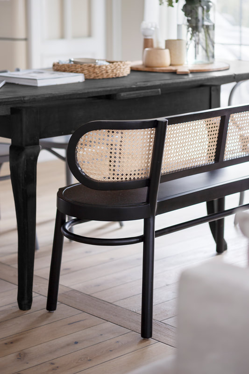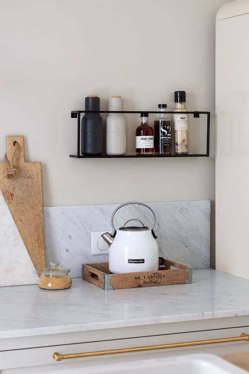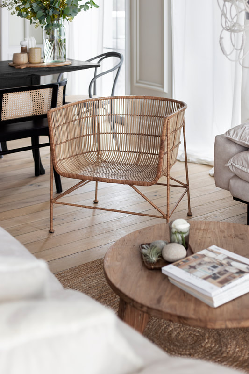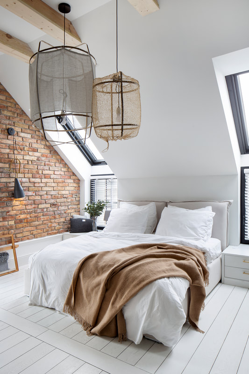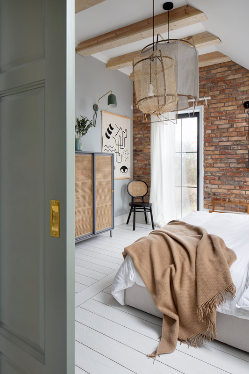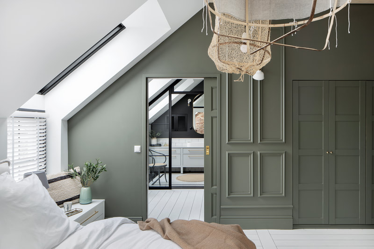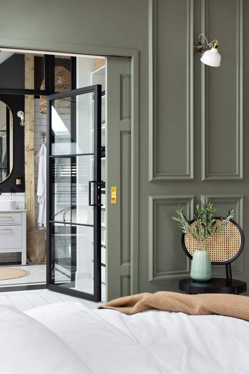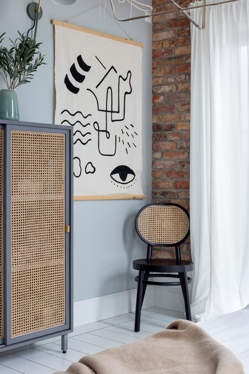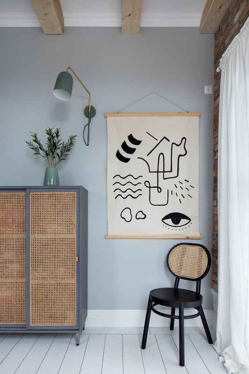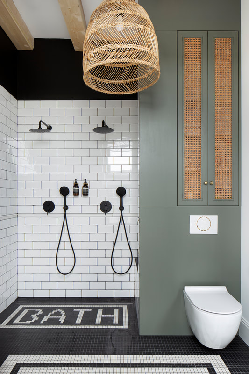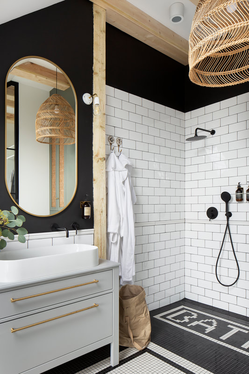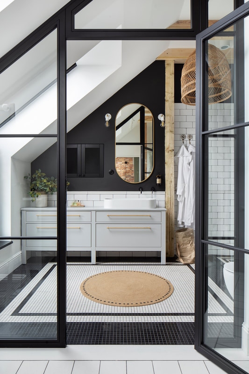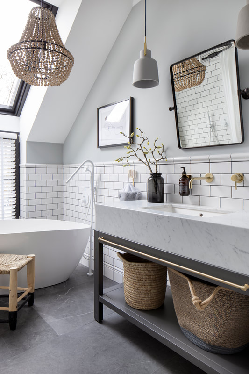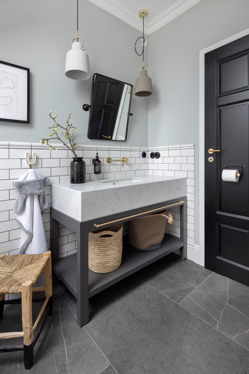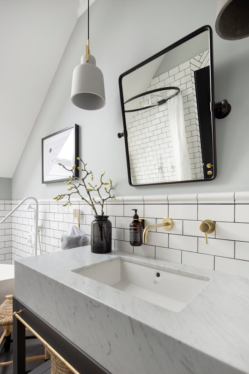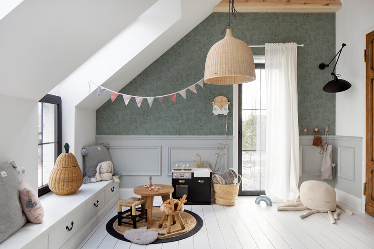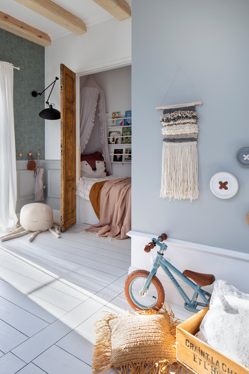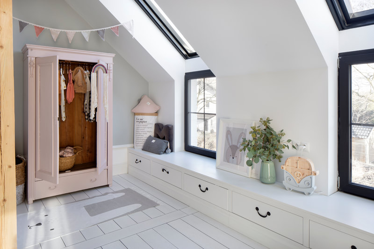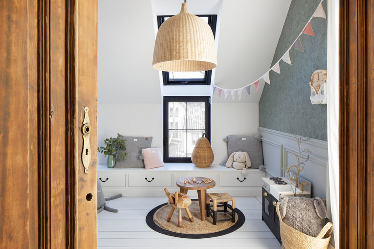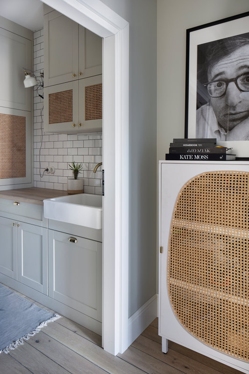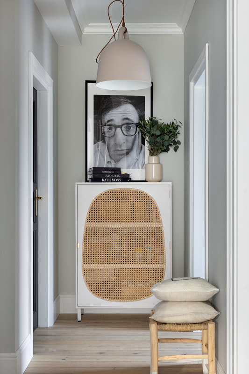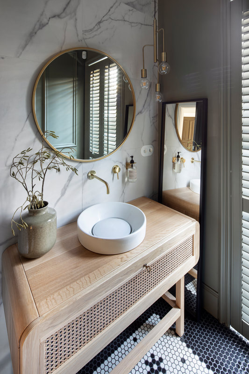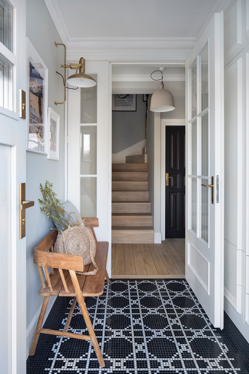ProjectSHOKO HOME
Style: New York Brownhouse
Photos: Marcin Grabowiecki
|
released: May 2021In order to achieve a full matte finish, we needed seven layers of color and oil-wax layers and to see the shape of each plank, their edges were manually painted in black. We have worked several months on it and the producer has added it to its offer as "the shoko plank". One of the first highlights were the mosaics, as that is the element that I associate with New York mostly. You can see it everywhere there in bathrooms, antechambers, staircases. Pleats especially the Vienna ones is also one of my favorite elements of the interiors - I tried to "smuggle" this in each of the spaces - on seats, backrests, fronts of shelves. Despite the symmetric arrangement there is a strict division for the functional layout in the kitchen - the right side (with the heating place, fridge and sink) is the working area, the left side is a rather coffee-breakfast spot. Behind the pleat front there is an additional countertop, toaster and a coffee machine. From the beginning i knew that the lamp over the kitchen island will constitute the dominant element and i have spent a lot of time looking for "the one" until I found in a French magazine "the screen" lamp with a Vienna pleat - as if it was made for my house. :) at the end of the corridor, I have hung my favorite poster with Woody Allen - as who can catch the New York essence better than Woody Allen. On the on the right side there is the entrance to the toilet, on the left side to the "mud room". We have a washing machine, a dryer, a sink and a storage for various house tools. The ground floor bathroom is designed as an American powder room - there is no shower here, you will find white marble on the wall and beautiful shutters in the window that filter the light and keep privacy. The console under the sink was custom-made - naturally with plead in the front.
Designing my own house I have learnt a lot! In the past aesthetics were key for me sometimes even at the cost of functionality. Now i think that aesthetics is as important as the functional layout. Now in the stage of first house blueprints i try to plan the smallest details - before the construction works started, i knew exactly, where I will keep my sawing equipment and where our daughter will keep her shoes. There is no room for coincidence! |
S H O K O . D E S I G N
www.shokodesign.com
www.shokodesign.com

