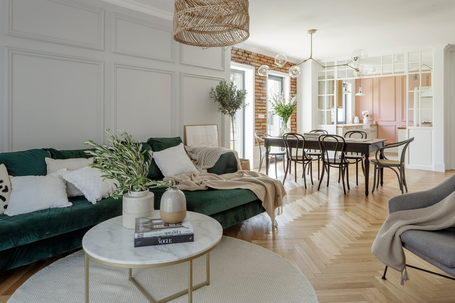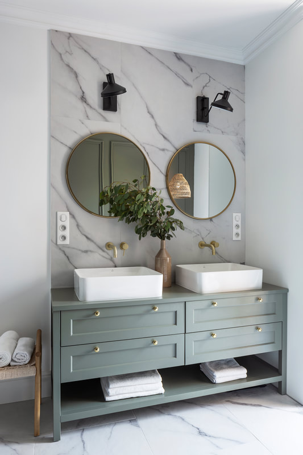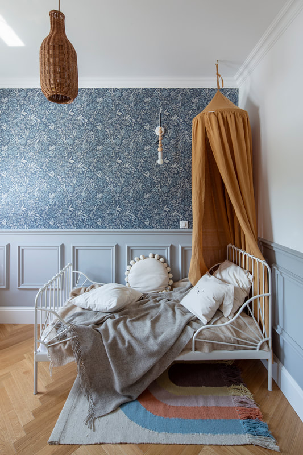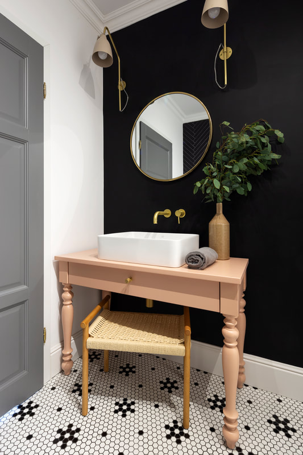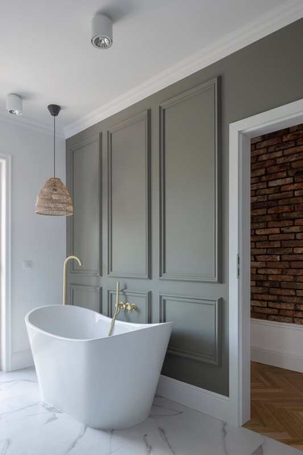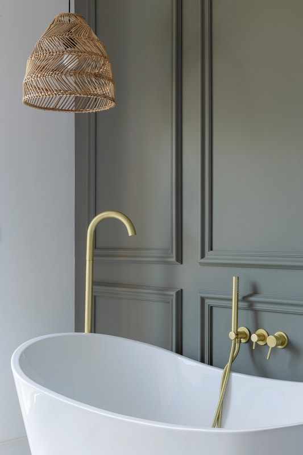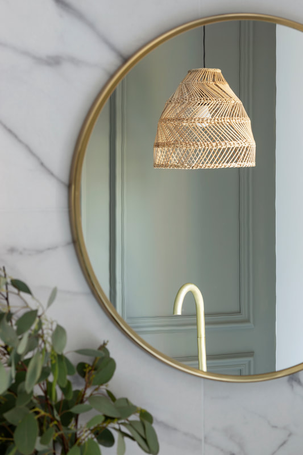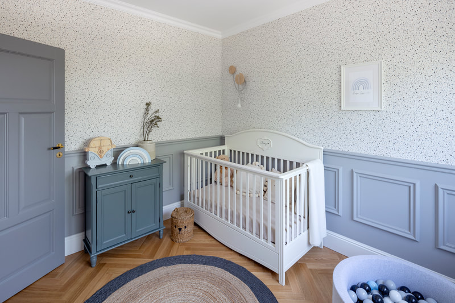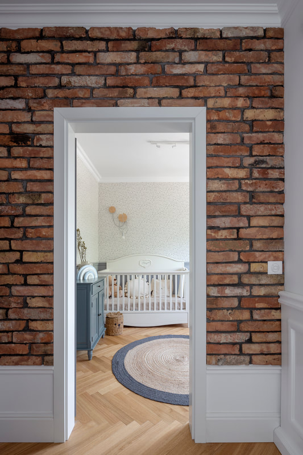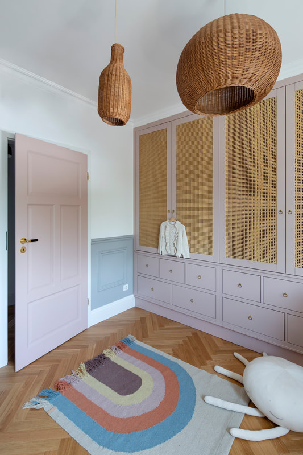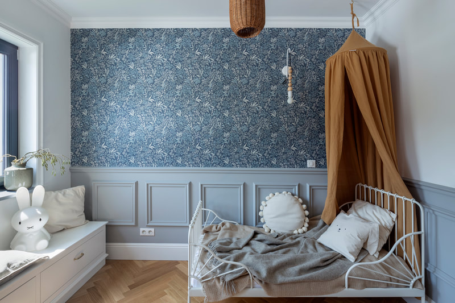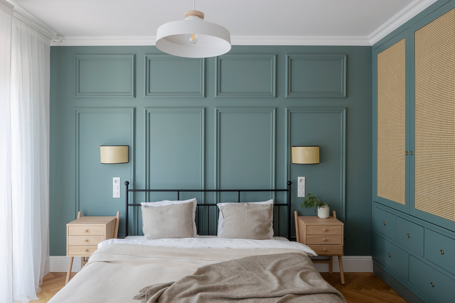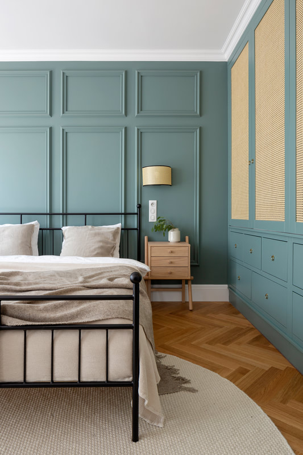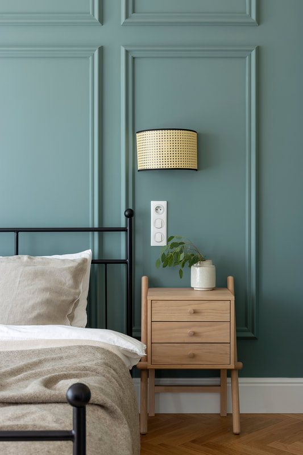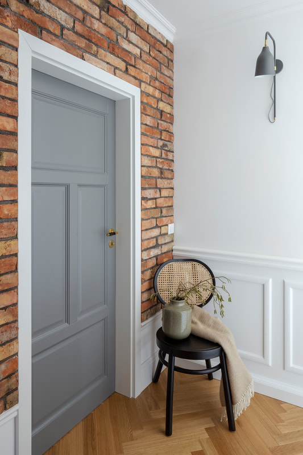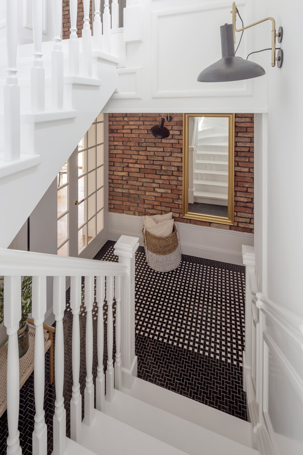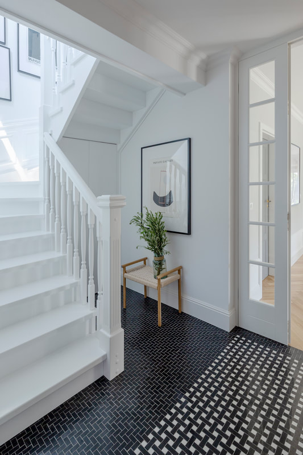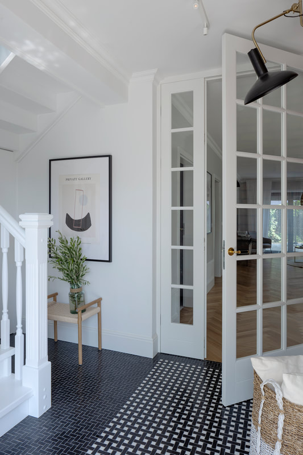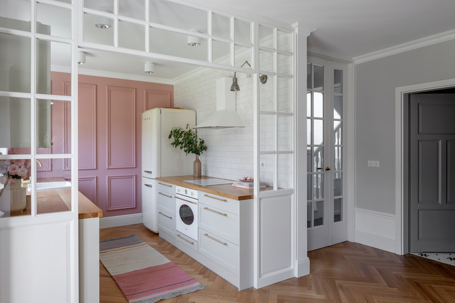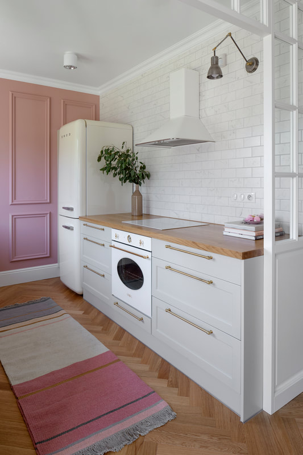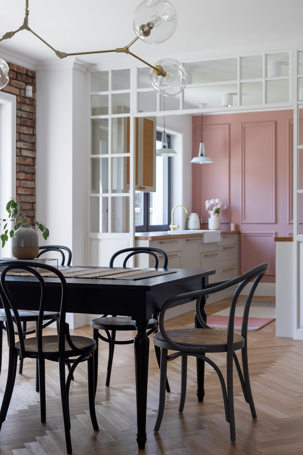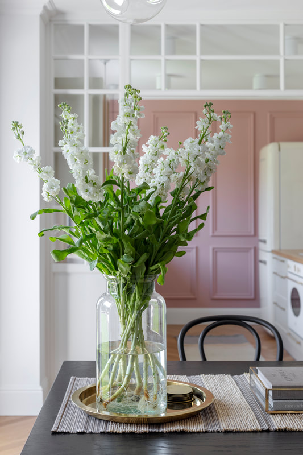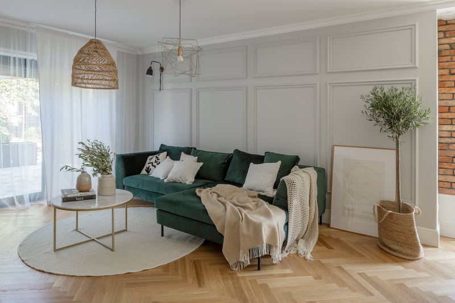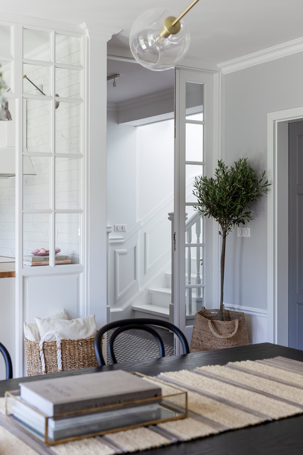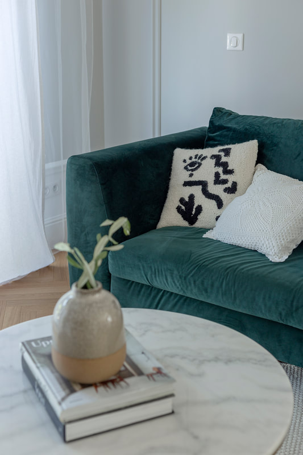ProjectPARISIAN POUDRE
Style: Parisian Brownstone
Photos: Marcin Grabowiecki
|
released: February 2021We divided the kitchen from the dining room and the living room with a lovely, French-style wooden wall with muntin bars. The room itself is in our beloved flax color, which creates a perfect unity in combination with the brass handles. The powdery wall with moldings is the focal point of the kitchen, and it is what catches the eye the most. The small bathroom found next to the entrance to the lounge is furthermore kept in a similar character. We put our favorite mosaics with a delicate ornament on the floor and added a salmon cabinet as an exotic accent. The living room has an elegant ambiance with a bottle-shaped velour sofa, a marble-brass coffee table, and we have added lace cushions that my aunt has woven for the styling of this interior as a new decorative accent. Even though the style of shoko's projects now tends strongly towards New York Paris tenement houses, it is hard for us to part with some of our favorite accents, such as rattan lamps or jute baskets. On the first floor, there are 3 bedrooms, the main bathroom, and a dressing room. The bathroom is governed by marble, mosaics, brass, and moldings - it is elegant and stylish. In the main bedroom, we decided to cover the entire wall with a wardrobe with Viennese weaves, warming the interior. The dresser and the wall behind the bed are in the same color, making them a coherent whole.
|
S H O K O . D E S I G N
www.shokodesign.com
www.shokodesign.com

