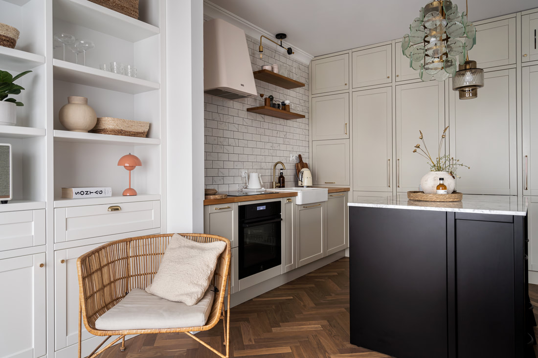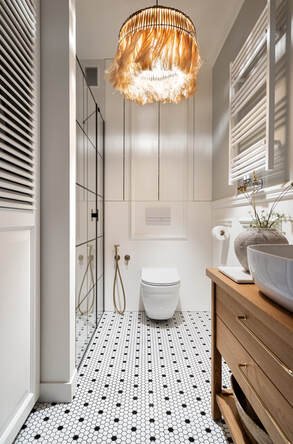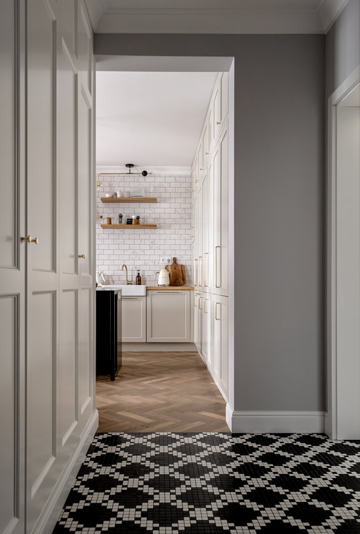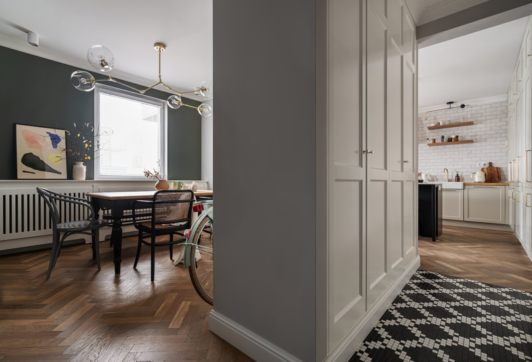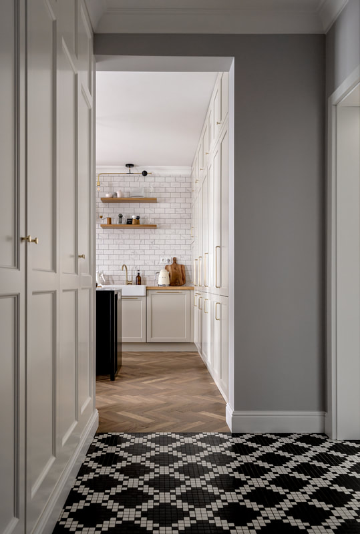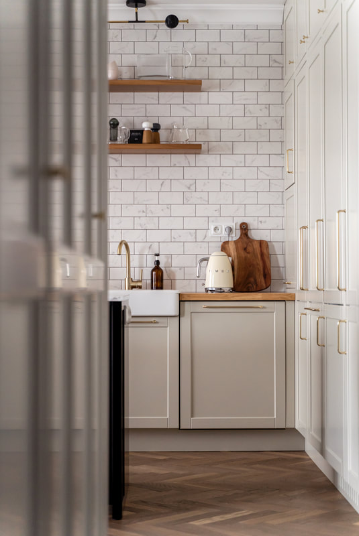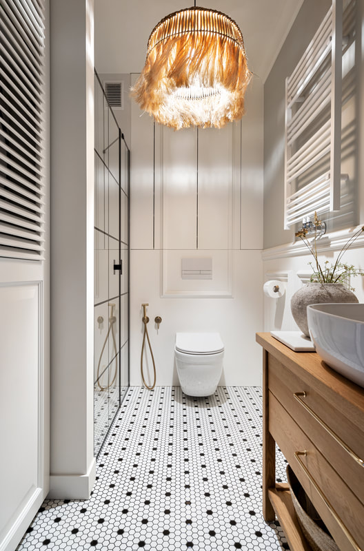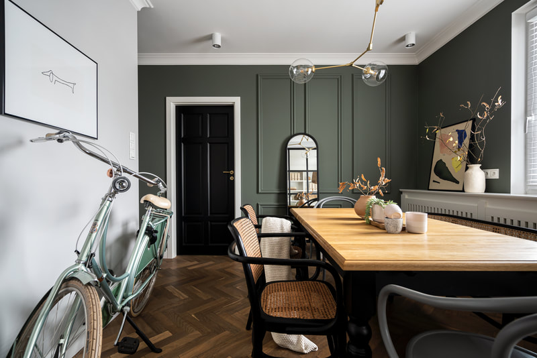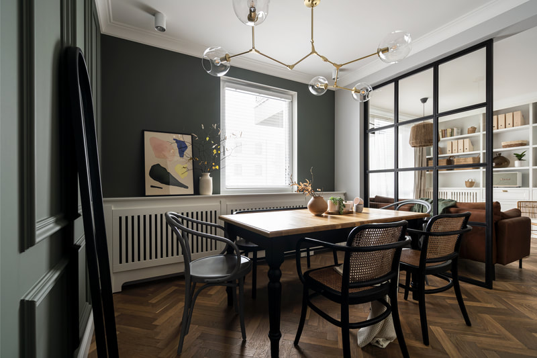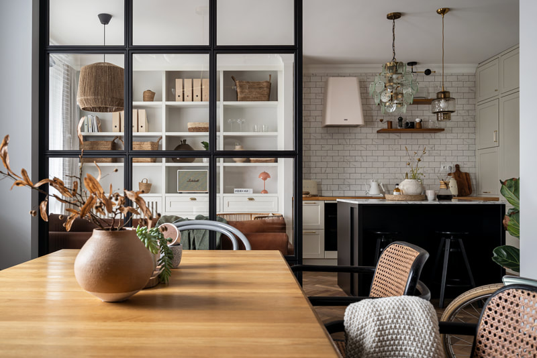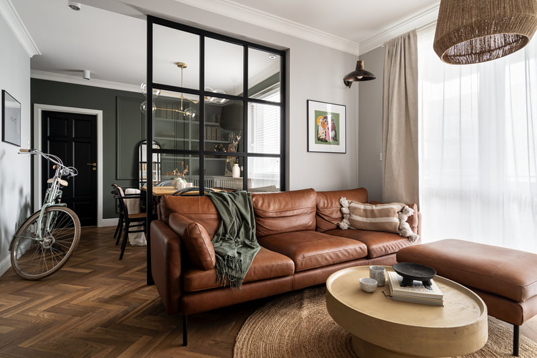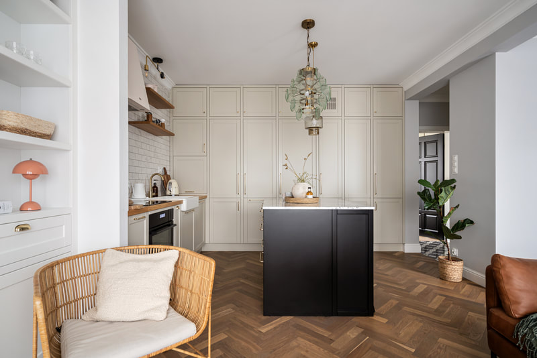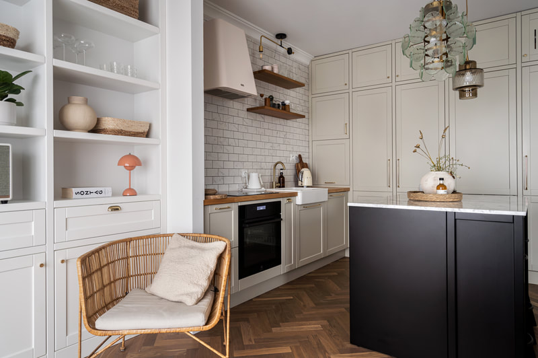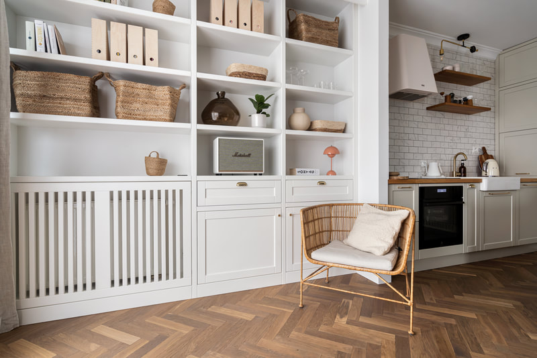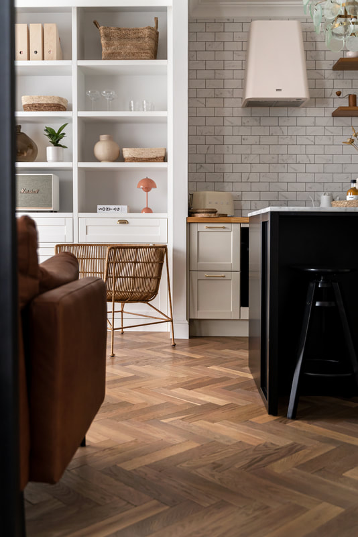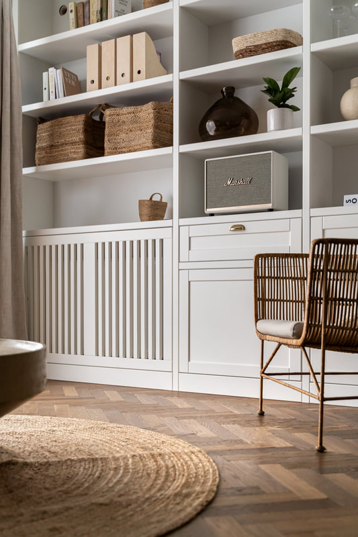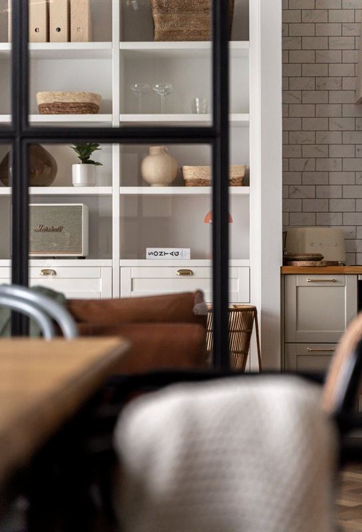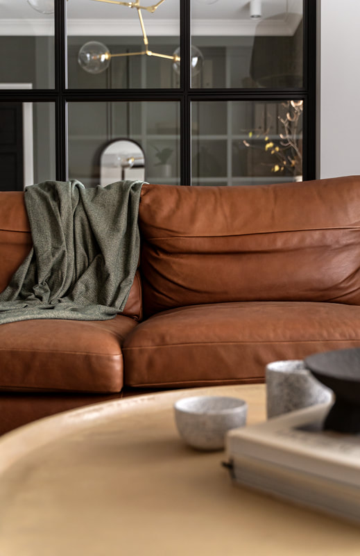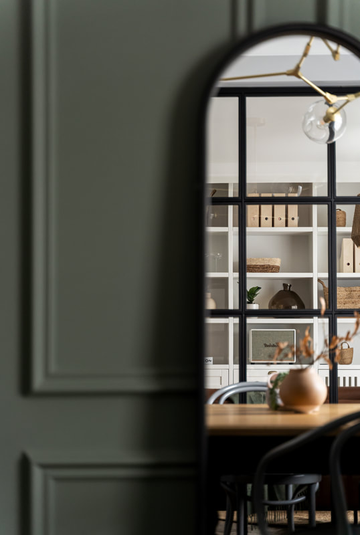ProjectLA BOHEME
Style: New York Brownstone
Photos: Krzysztof Bobrowicz
|
released: January 2023The first accent I chose for their interior was a beautiful herringbone solid wood floor, which has an amazing, aged effect - it looks like it was recovered from a hundred-year-old tenement house. In the corridor, we tried a beautiful mosaic floor that introduces the wow effect right from the entrance. The apartment has an interesting functional layout. It is one large open room in the middle of which there is a large wardrobe that divides it into separate zones. The colors in the interior are bright and cozy, there are several elements that build contrast there - these are dark accents such as a black island or a table. In order to separate the dining room from the living room, we used a black loft wall, which not only separates the spaces but also has an aesthetic aspect. There is no tv in the living room, instead we have a capacious bookshelf for Ania and Boguś's favorite books and a loudspeaker from which ambient sounds resound. In the bookcase we also hid a heater and a lot of space to store various trinkets.
|
S H O K O . D E S I G N
www.shokodesign.com
www.shokodesign.com

